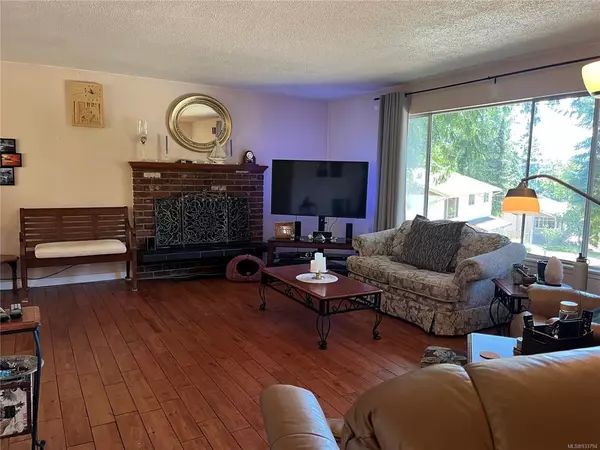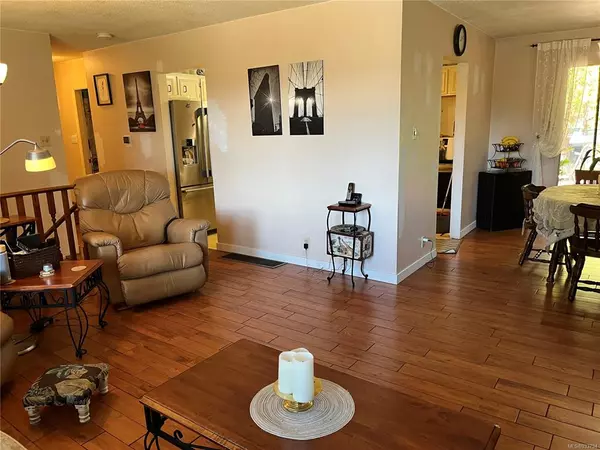For more information regarding the value of a property, please contact us for a free consultation.
Key Details
Sold Price $729,000
Property Type Single Family Home
Sub Type Single Family Detached
Listing Status Sold
Purchase Type For Sale
Square Footage 1,815 sqft
Price per Sqft $401
MLS Listing ID 933794
Sold Date 07/14/23
Style Main Level Entry with Upper Level(s)
Bedrooms 3
Rental Info Unrestricted
Year Built 1974
Annual Tax Amount $3,463
Tax Year 2021
Lot Size 8,712 Sqft
Acres 0.2
Property Description
Incredible opportunity to live in the highly sought-after area of Departure Bay! This family home, offers a prime location near schools, recreation, and convenient shopping. Granite Park Road is a charming blend of modern and traditional homes, making it the perfect neighborhood for vibrant young families. Step inside this gem and discover a main-level entrance leading to a spacious family room, with laundry facilities, ample storage, and a workshop downstairs. The open plan living and dining room floods with natural light all day, thanks to windows at both the front and rear of the home. The delightful kitchen boasts abundant counter space, built-in cabinets, stove, dishwasher, and a generous fridge/freezer. The hallway leads you to three cozy bedrooms and a family bathroom, with the master bedroom featuring a 3-piece ensuite. Don't miss out on the chance to transform this incredible property into your dream home. Bring your creative ideas and seize this opportunity today!
Location
Province BC
County Nanaimo, City Of
Area Na Departure Bay
Direction Southwest
Rooms
Basement Finished, Partially Finished
Main Level Bedrooms 3
Kitchen 1
Interior
Interior Features Ceiling Fan(s), Dining/Living Combo, Workshop
Heating Forced Air, Natural Gas
Cooling None
Flooring Hardwood, Tile, Vinyl
Fireplaces Number 2
Fireplaces Type Family Room, Living Room
Equipment Central Vacuum
Fireplace 1
Window Features Aluminum Frames
Appliance Dishwasher, F/S/W/D, Oven/Range Electric, Refrigerator
Laundry In House
Exterior
Carport Spaces 1
Utilities Available Cable To Lot, Electricity To Lot, Natural Gas To Lot, Phone To Lot
Roof Type Asphalt Shingle
Total Parking Spaces 3
Building
Lot Description Pie Shaped Lot, Private, Recreation Nearby, Shopping Nearby
Building Description Brick & Siding,Insulation: Ceiling,Insulation: Walls, Main Level Entry with Upper Level(s)
Faces Southwest
Foundation Poured Concrete
Sewer Sewer Connected
Water Municipal
Structure Type Brick & Siding,Insulation: Ceiling,Insulation: Walls
Others
Tax ID 002-729-423
Ownership Freehold
Pets Description Aquariums, Birds, Caged Mammals, Cats, Dogs
Read Less Info
Want to know what your home might be worth? Contact us for a FREE valuation!

Our team is ready to help you sell your home for the highest possible price ASAP
Bought with Sutton Group-West Coast Realty (Nan)
GET MORE INFORMATION





